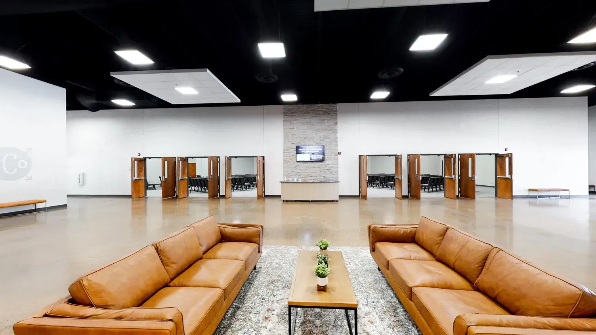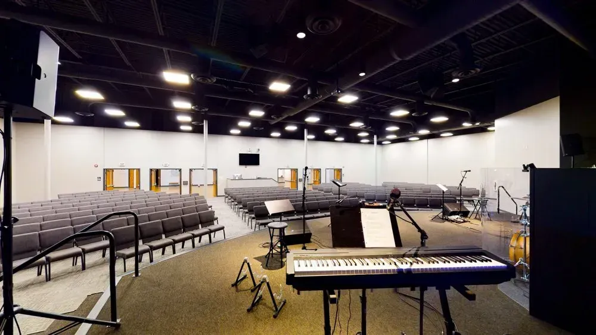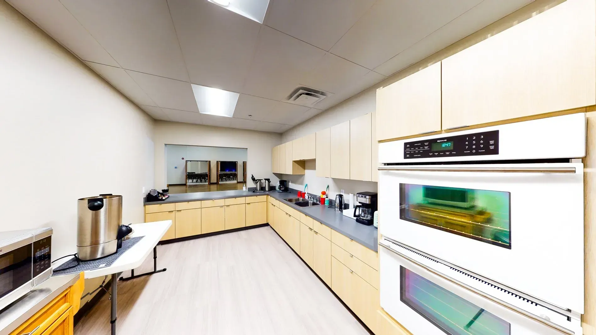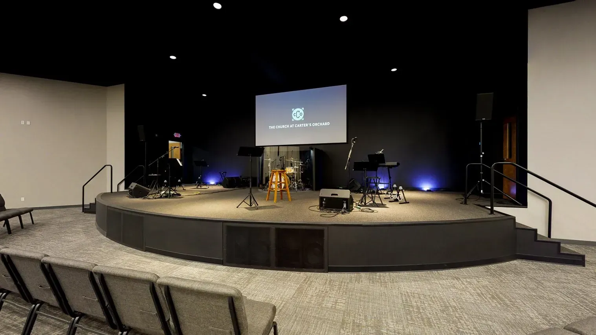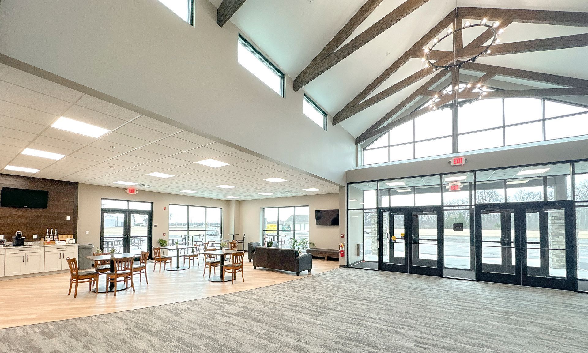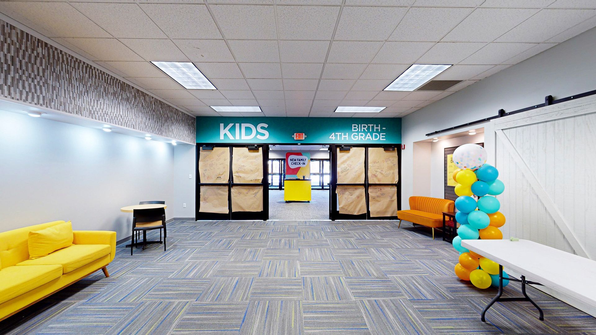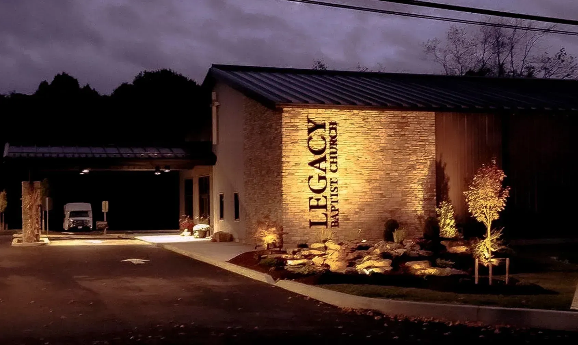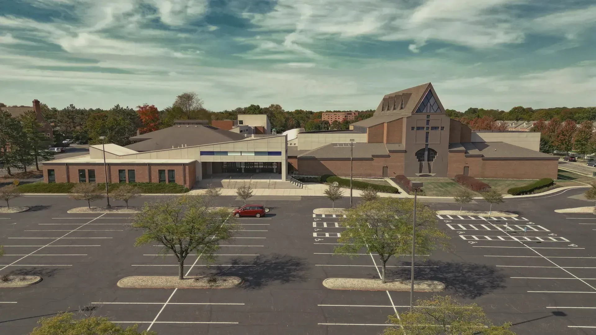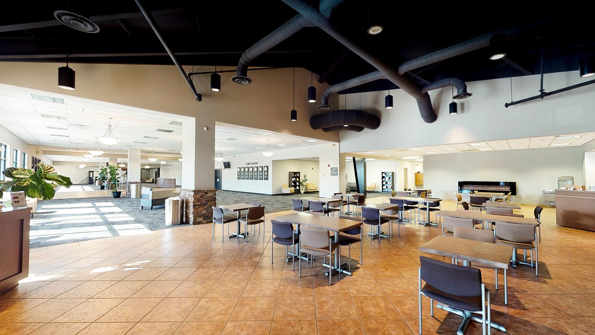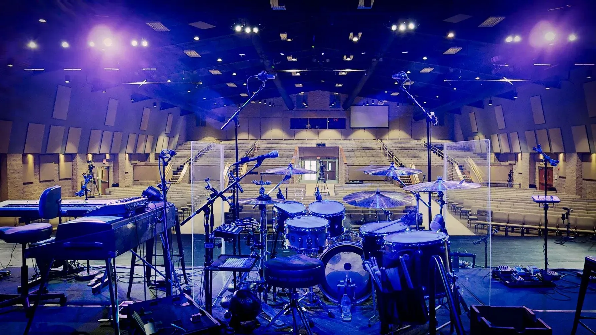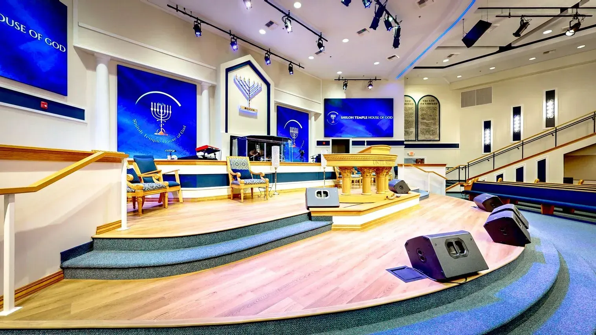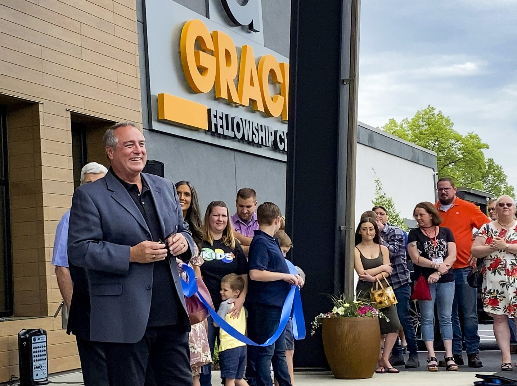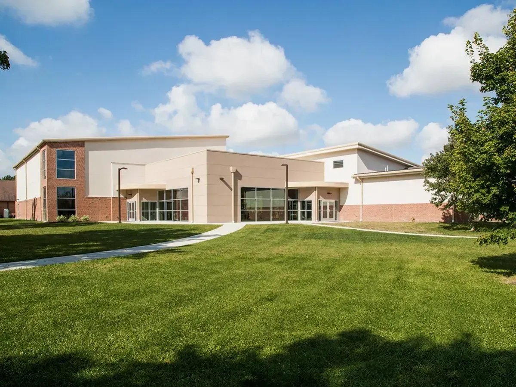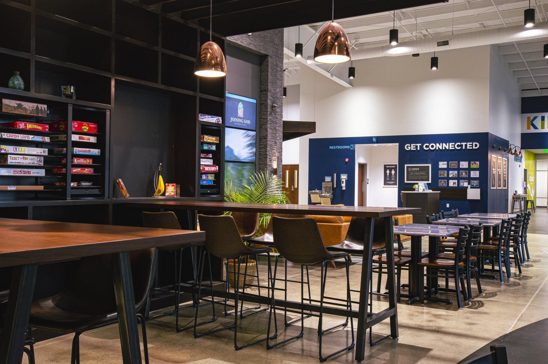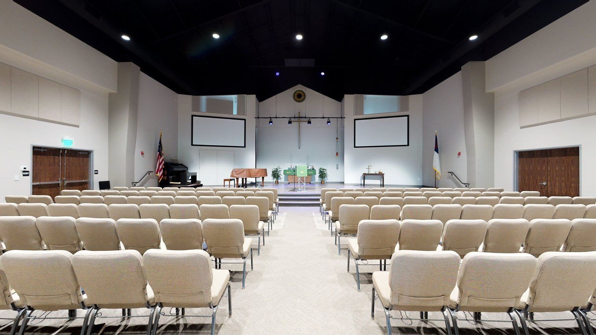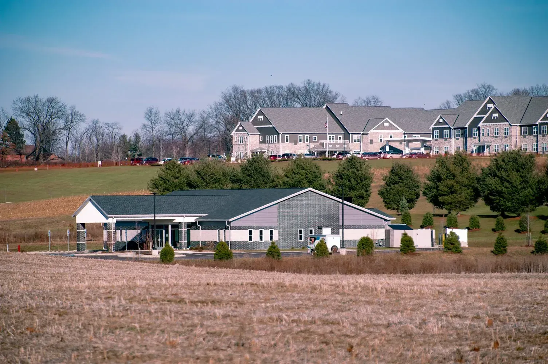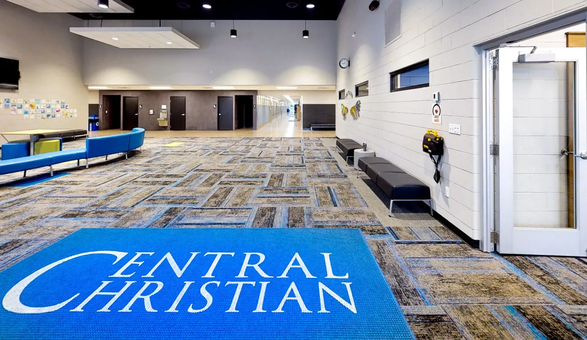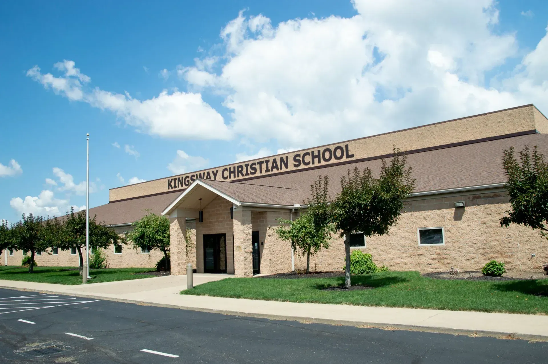THE CHURCH AT CARTER'S ORCHARD
CHURCH & CHRISTIAN EDUCATION
Project Details
The Church at Carter's Orchard, Dover, OH
20,543 SF Complete Remodel
340-Seat Multi-Purpose Sanctuary
- Staging Area
- Backstage Storage and Corridor
- Sound & Lighting Booth
Large Multi-Use Lobby
- Welcome Center (portable)
- Secure Children's Check-In
- Warming Kitchen/Café
- Nursing Room
- Coat Room
- Men's & Women's Restrooms
- Janitor's Closet
- Supply Closet
Children's Area
- Nursery with Nursing Room
- Classrooms
- Toddler
- Pre-K
- Pre-School
- K-1st
- 2nd-3rd
- 4th-5th
Offices Suite
- 2 Lobby's, 10 Offices, Media Room
Virtual Tour
Recent Church & Christian Education Projects
Rosedale Bible College Dormitory
Learn More>>Waterville Community Church
Learn More >>RiverTree Jackson Church
Learn More >>Legacy Baptist Church
Learn More >>Worthington Christian Church
Learn More >>Fairlawn Church
Learn More >>Wooster Nazarene Church
Learn More >>Shiloh Temple House of God
Learn More >>Grace Fellowship Church
Learn More >>Discovery Christian Church
Learn More >>Rosedale Bible College Student Life Center
Learn More >>Center Pointe Church
Learn More >>LifeSpring Church - Community Commons
Learn More >>Waterville United Methodist Church
Learn More >>Harmony Springs Christian Church
Learn More >>Central Christian School
Learn More >>The Church at Carter's Orchard
Learn More >>Kingsway Christian School
Learn More >>View more


