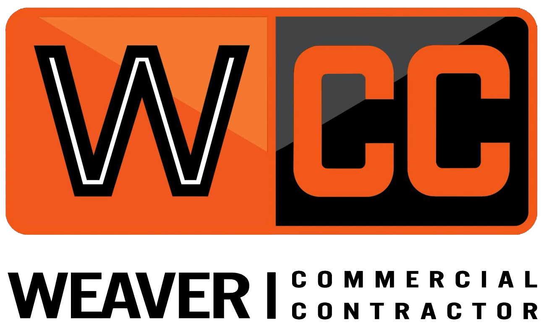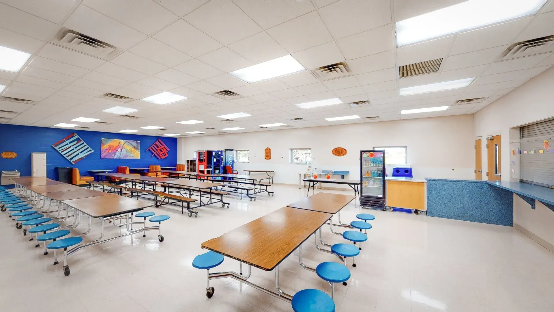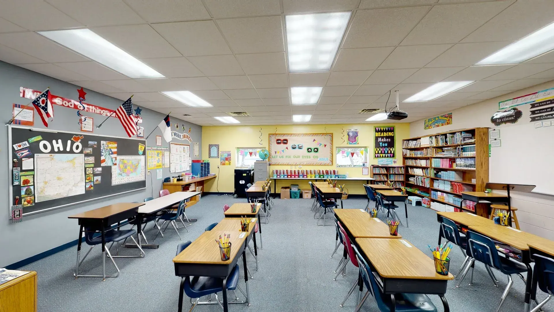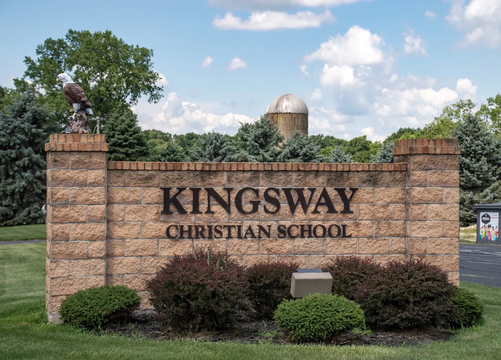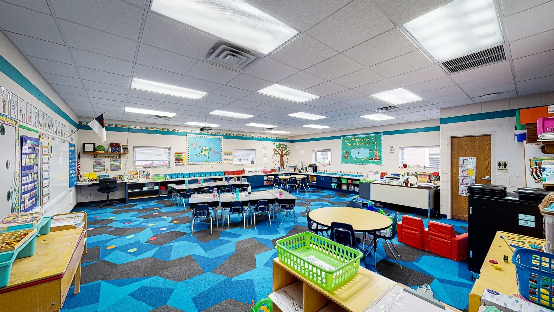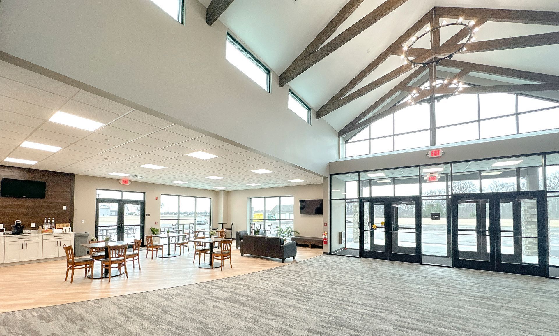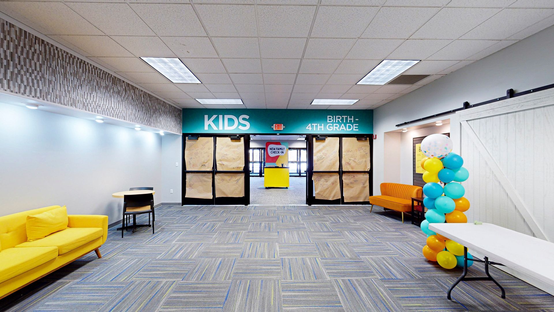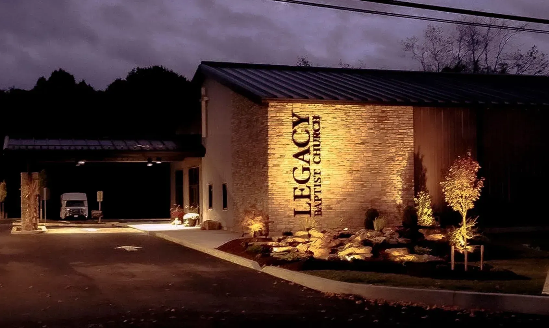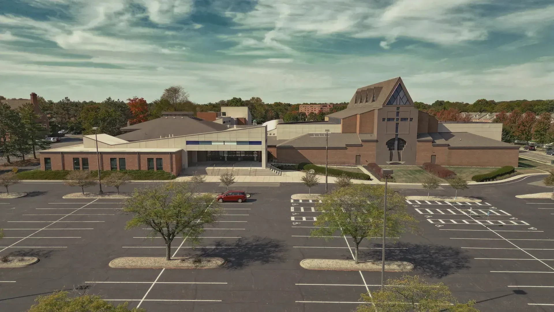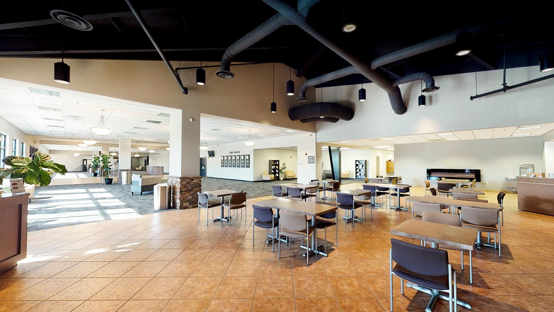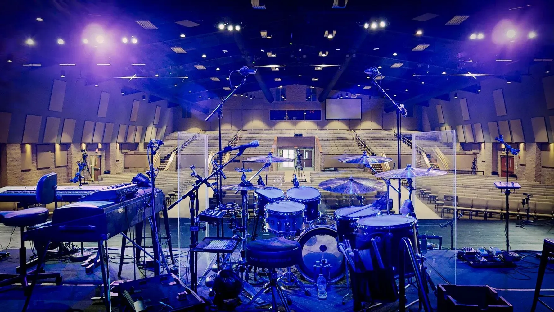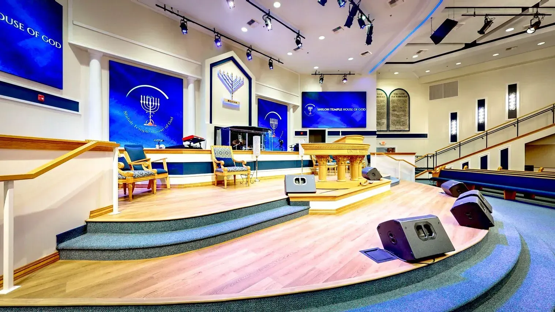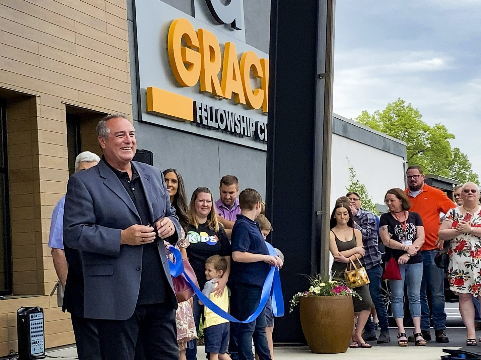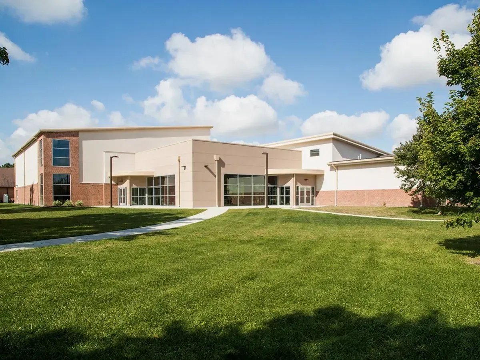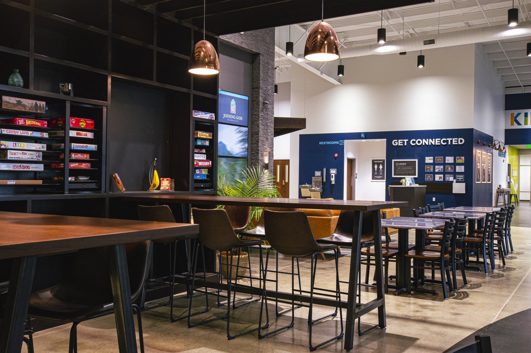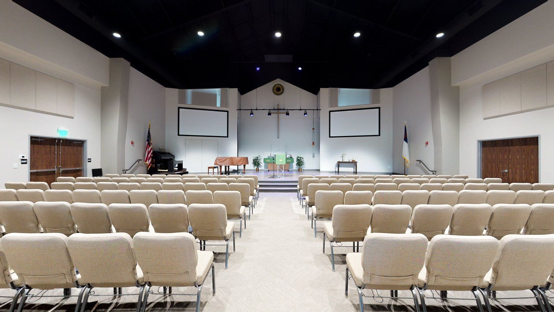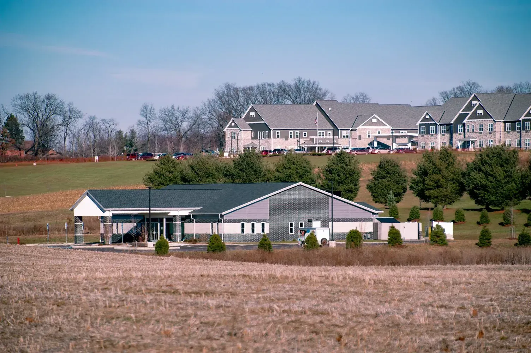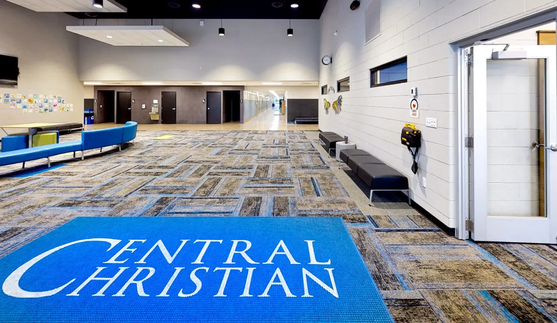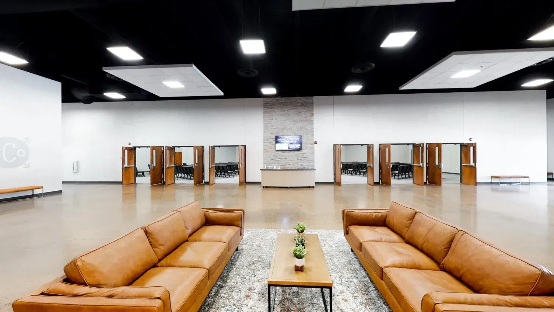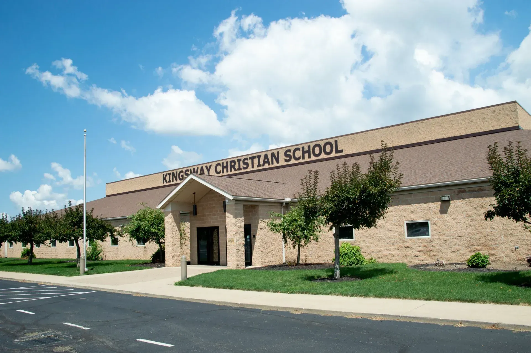KINGSWAY CHRISTIAN SCHOOL
CHURCH & CHRISTIAN EDUCATION
Project Details
Kingsway Christian School, Orrville, OH
43,000 SF Primary, Middle & High School
Main Level
- Lobby
- Main Office
- Principal
- Administrator
- Administrative Assistant
- Development
- Finance
- Secretary
- Sick Room
- Library
- Computer Room
- Music/Drama Room
- Science Lab
- Teacher's Workroom
- 15 Classrooms
- 4 Offices
- Gymnasium
- Stage
- Sports Office
- Locker Rooms
- Cafeteria / Commercial Kitchen
- 6 Storage Rooms
Upper Level
- 5 Classrooms
- Office
Exterior
- Baseball Diamond (2)
- Soccer Field
- Playground
- Maintenance Building
Recent Church & Christian Education Projects
Rosedale Bible College Dormitory
Learn More>>Waterville Community Church
Learn More >>RiverTree Jackson Church
Learn More >>Legacy Baptist Church
Learn More >>Worthington Christian Church
Learn More >>Fairlawn Church
Learn More >>Wooster Nazarene Church
Learn More >>Shiloh Temple House of God
Learn More >>Grace Fellowship Church
Learn More >>Discovery Christian Church
Learn More >>Rosedale Bible College Student Life Center
Learn More >>Center Pointe Church
Learn More >>LifeSpring Church - Community Commons
Learn More >>Waterville United Methodist Church
Learn More >>Harmony Springs Christian Church
Learn More >>Central Christian School
Learn More >>The Church at Carter's Orchard
Learn More >>Kingsway Christian School
Learn More >>View more
