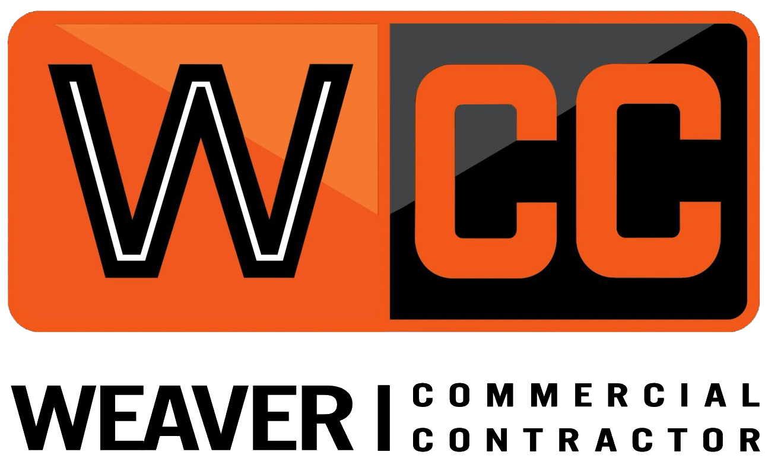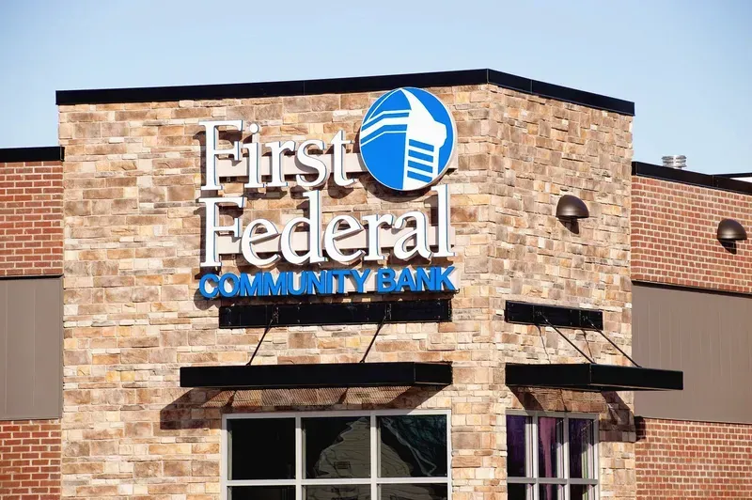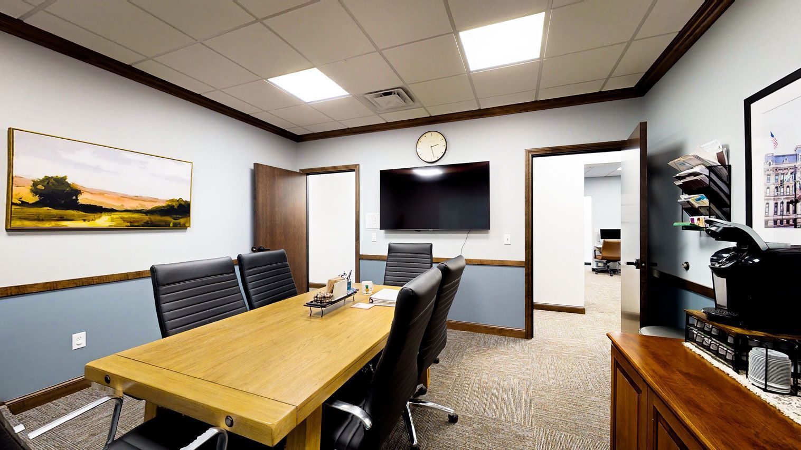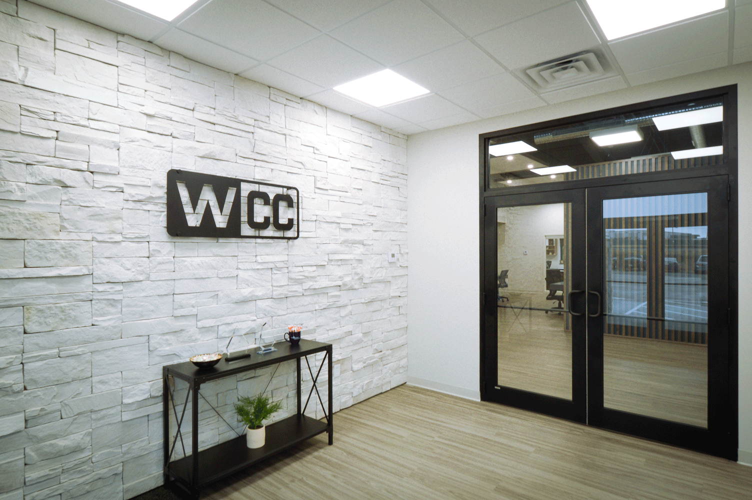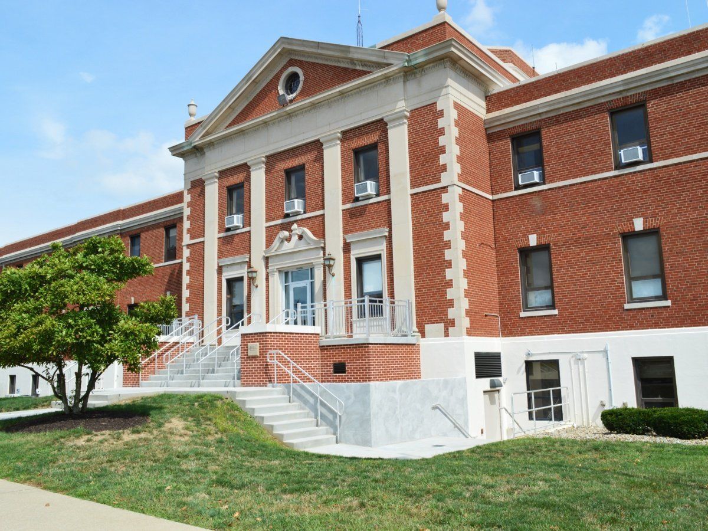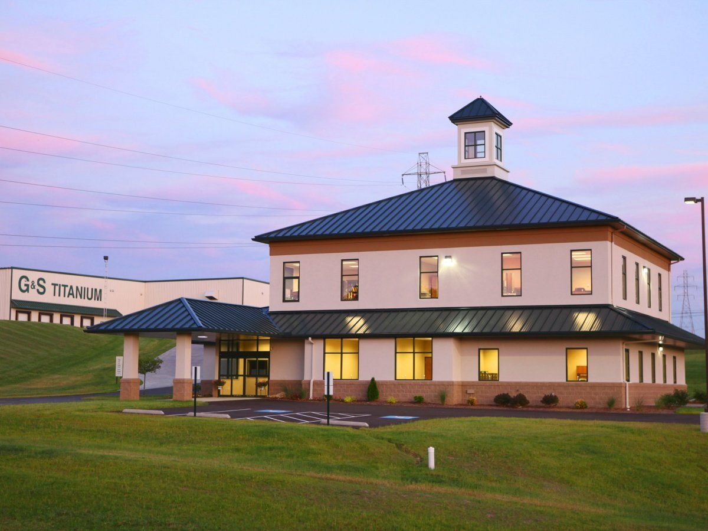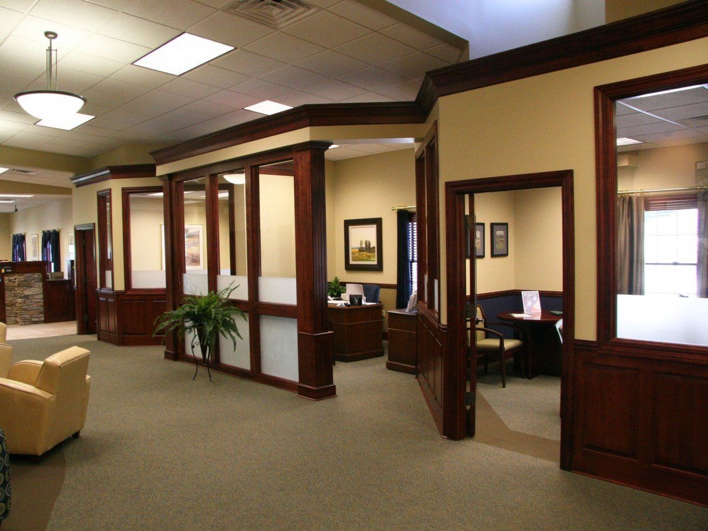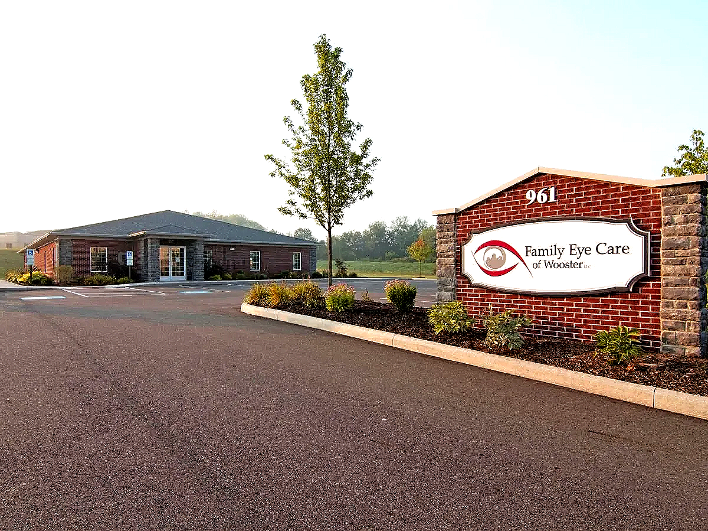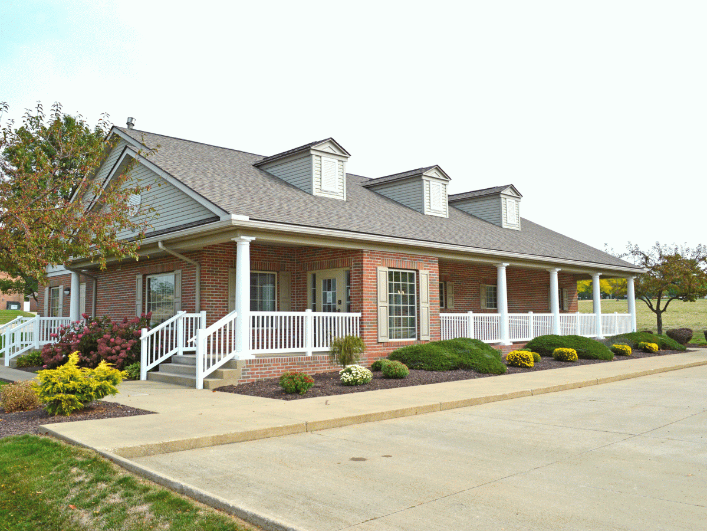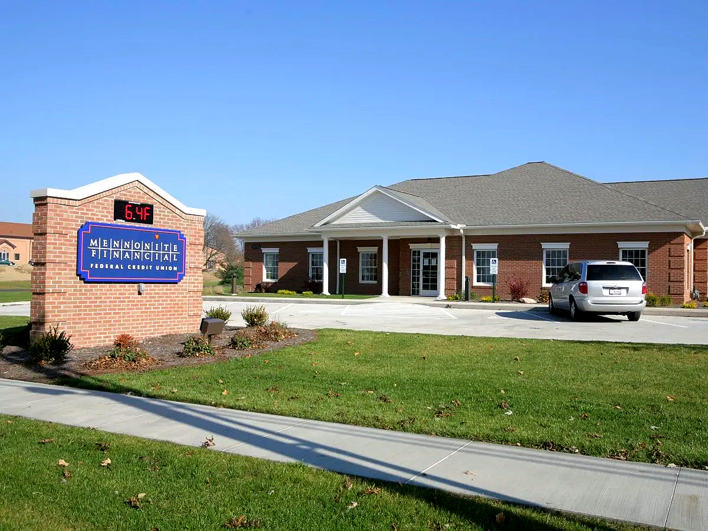G&S TITANIUM
PROFESSIONAL OFFICE
Recent Professional Office Projects
First Federal Financial Center Jackson
Learn More>>Rea & Associates
Learn More >>First Federal Financial Center Sugarcreek
Learn More >>Pregnancy Care Center
Learn More >>The Village Network
Learn More >>The Village of Minerva Park
Learn More >>Weaver Commercial Contractor
Learn More >>Kidron Fire Dept. Emergency Services
Learn More >>Wooster Community Hospital
Learn More >>G & S Titanium
Learn More >>Hummel Group
Learn More >>Commercial & Savings Bank
Learn More >>Family Eye Care
Learn More >>Dr. Salman's Dental Office
Learn More >>Mennonite Financial Federal Credit Union
Learn More >>View more
