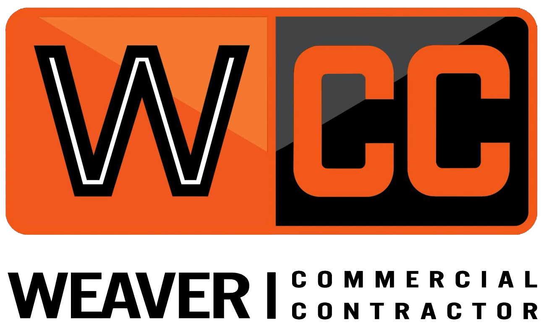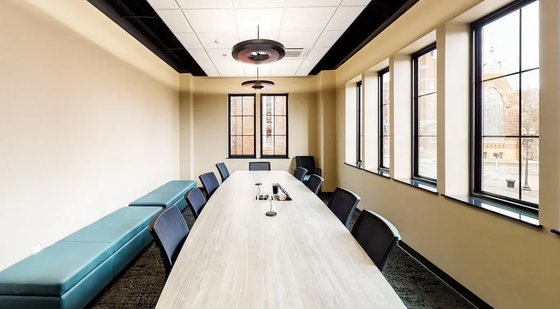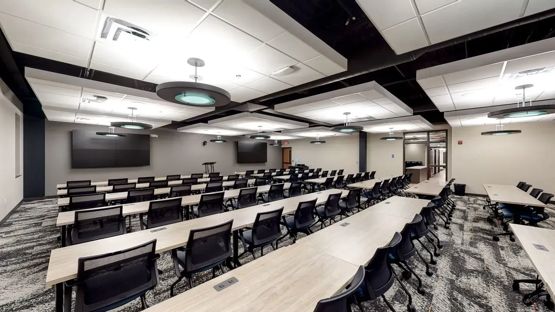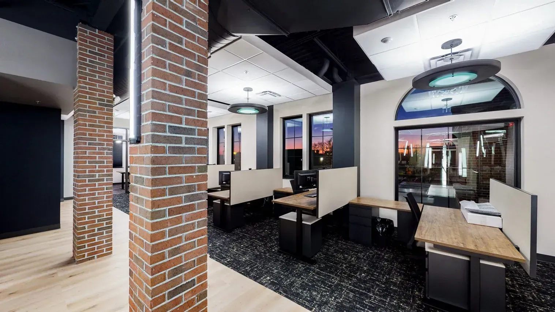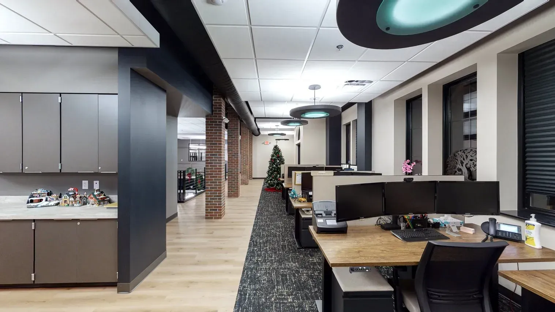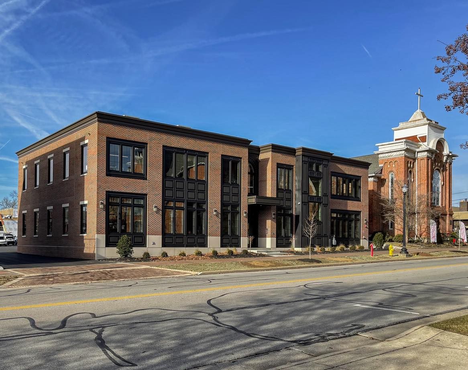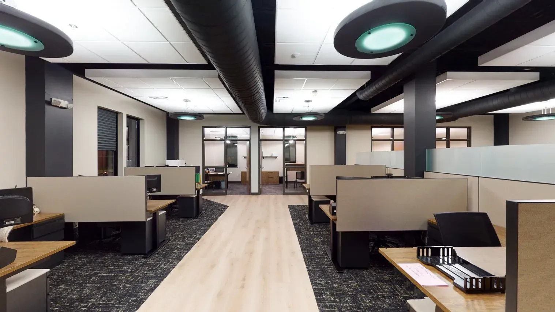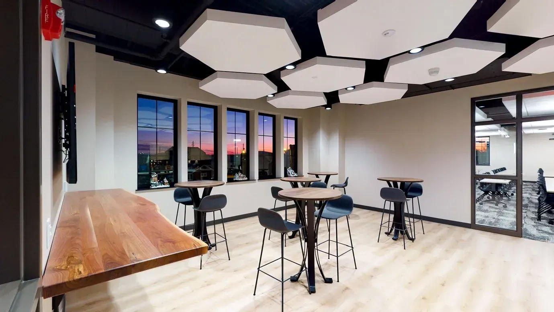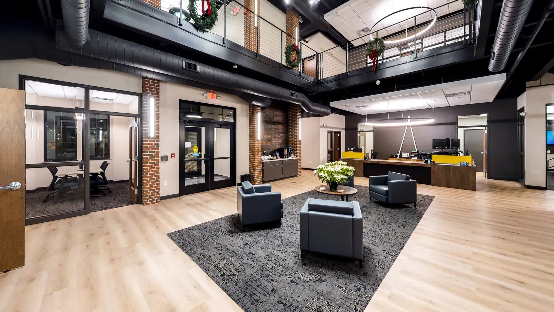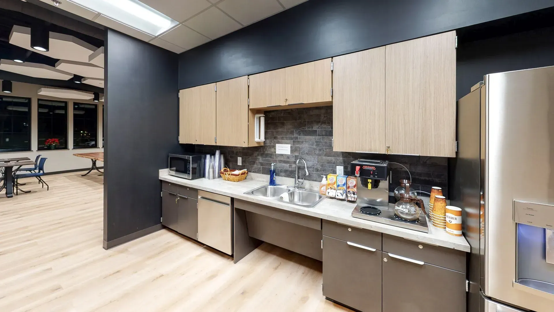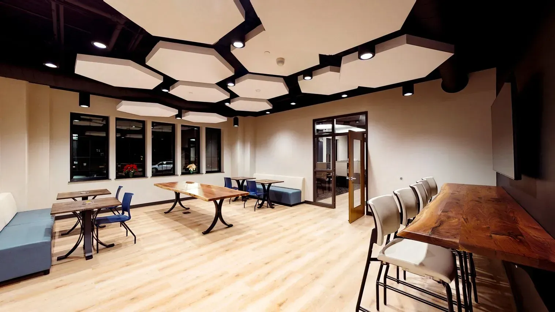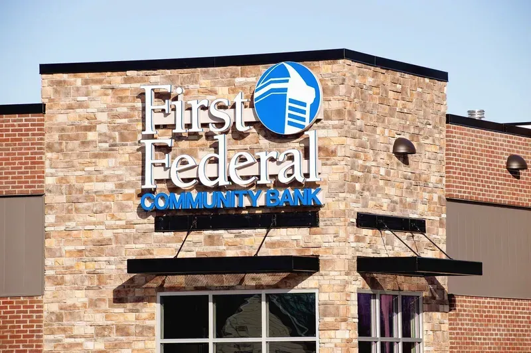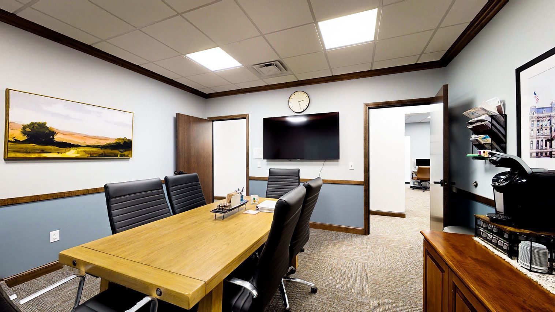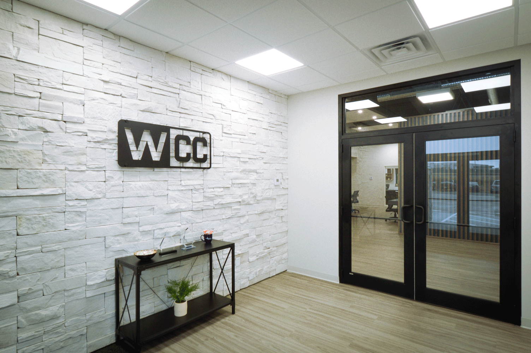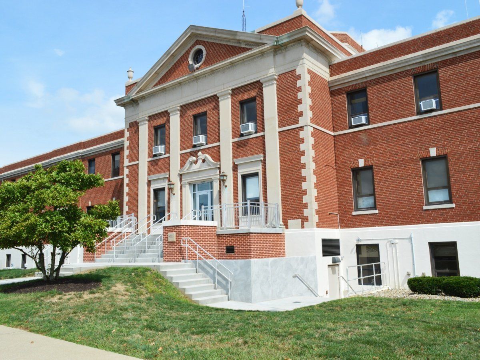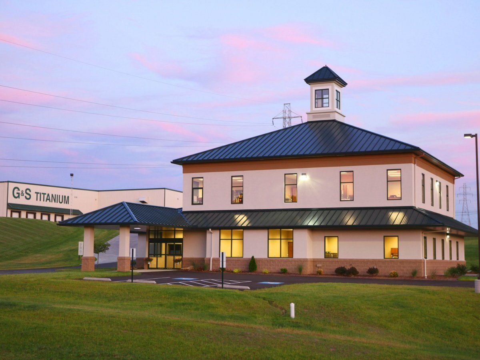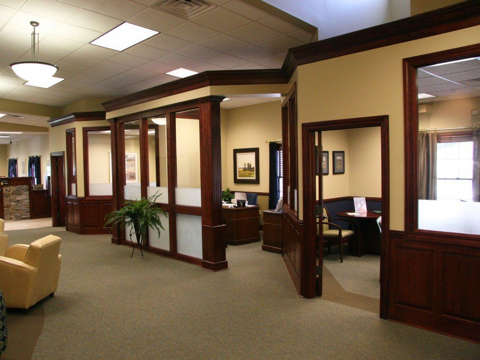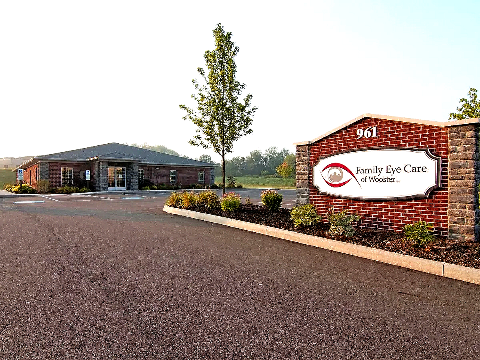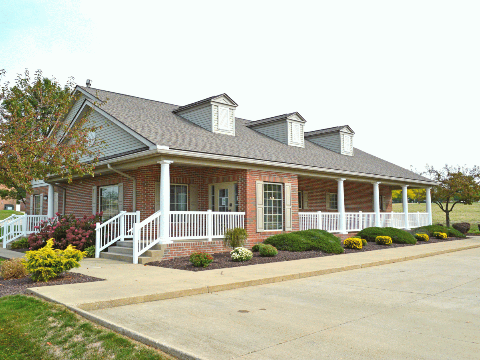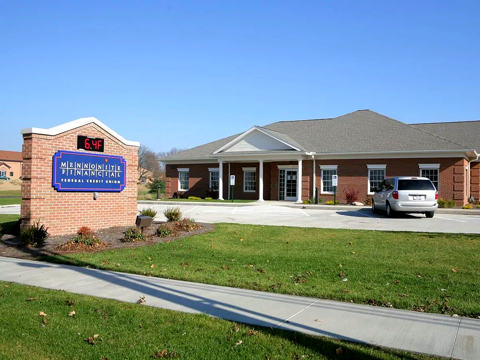Follow Us
Join our newsletter
Get the latest news delivered to your inbox.
REA & ASSOCIATES
PROFESSIONAL OFFICE
Project Details
Rea & Associates - Wooster, OH
15,986 SF New Office Construction
First Floor:
- Large Lobby
- Administration Area
- 9 Private Offices
- Multiple Open Office Configurations
- 2 Small Conference Rooms
- 1 Large Conference Room
- Work Area
- Kitchenette
- Staff Dining Area
- 3 Private Phone Rooms
- Hoteling Area
- Client Advisory Area
- Accounting Services Area
Second Floor:
- Lobby
- Large Conference Room
- Private & Open Office Configurations
- Large Seminar Room
- IT Department
- Staff Dining Area
- Nursing Mothers Room
- 3 Private Phone Rooms
- 2 Storage Rooms
Recent Professional Office Projects
First Federal Financial Center Jackson
Learn More>>Rea & Associates
Learn More >>First Federal Financial Center Sugarcreek
Learn More >>Pregnancy Care Center
Learn More >>The Village Network
Learn More >>The Village of Minerva Park
Learn More >>Weaver Commercial Contractor
Learn More >>Kidron Fire Dept. Emergency Services
Learn More >>Wooster Community Hospital
Learn More >>G & S Titanium
Learn More >>Hummel Group
Learn More >>Commercial & Savings Bank
Learn More >>Family Eye Care
Learn More >>Dr. Salman's Dental Office
Learn More >>Mennonite Financial Federal Credit Union
Learn More >>View more
