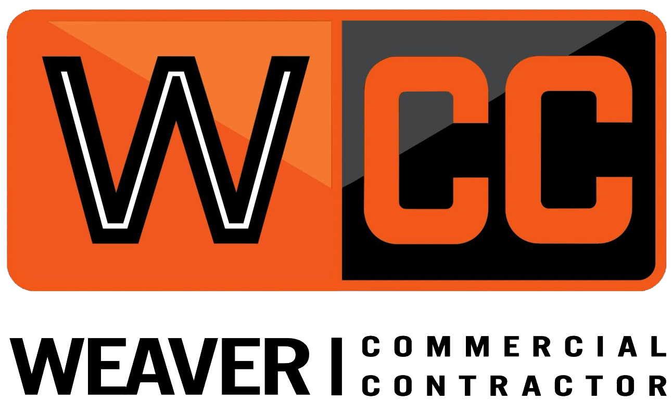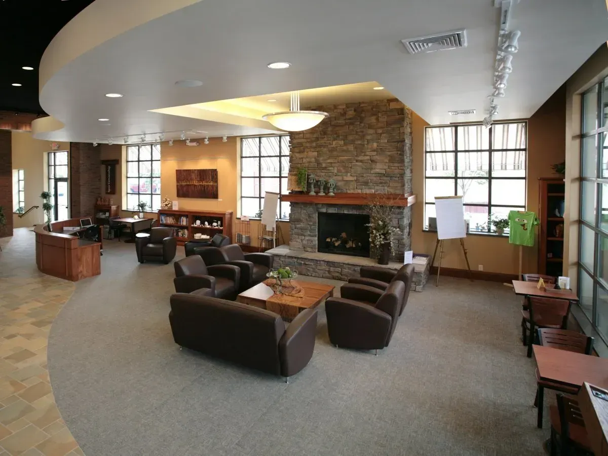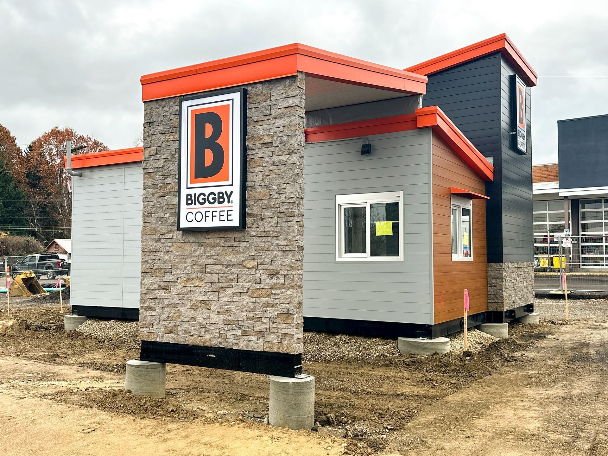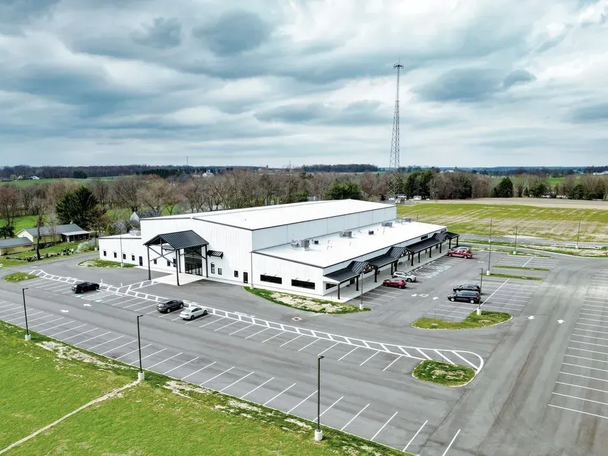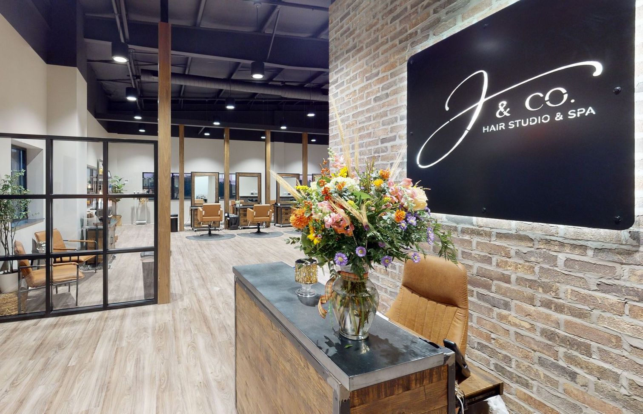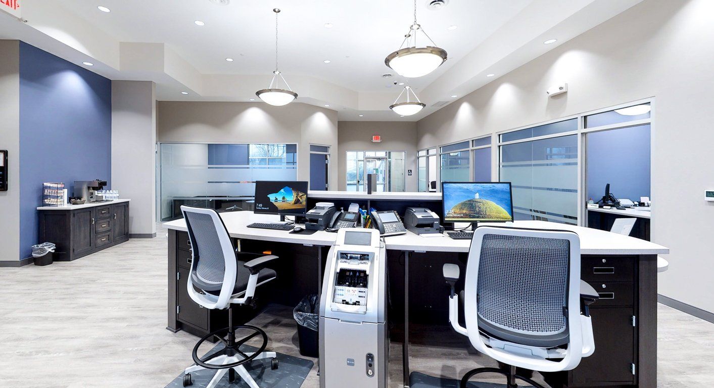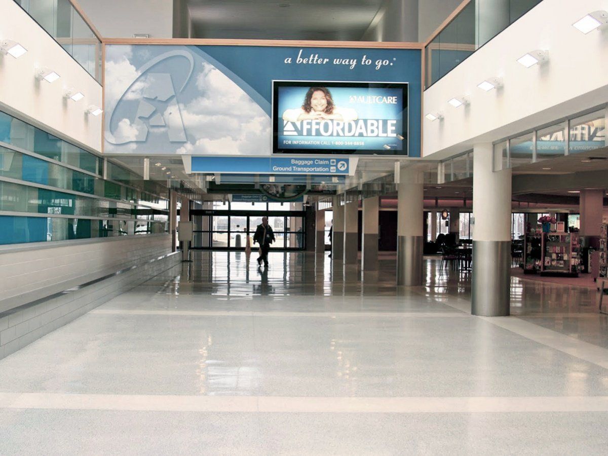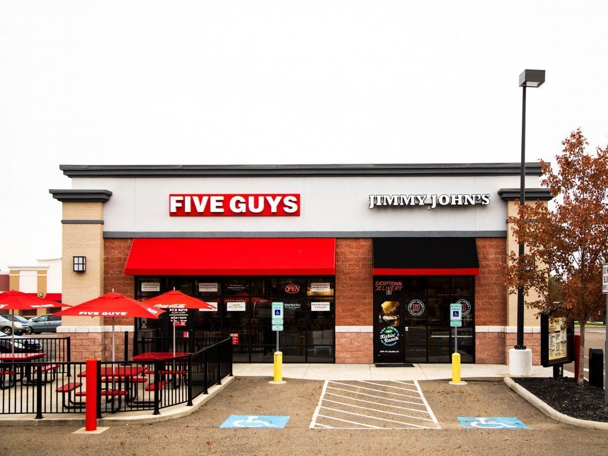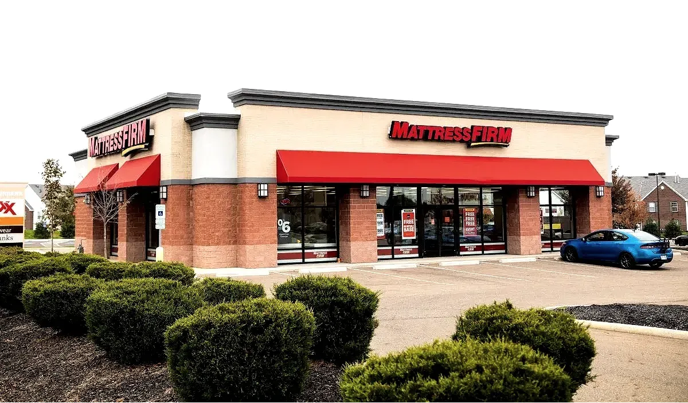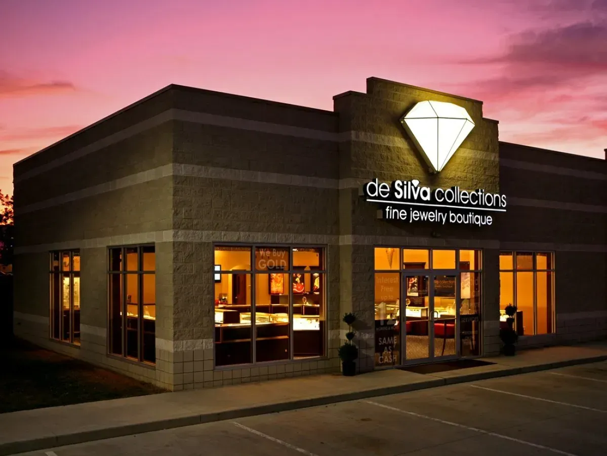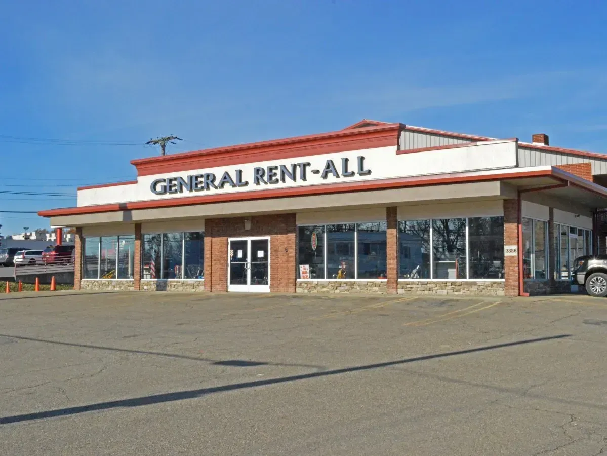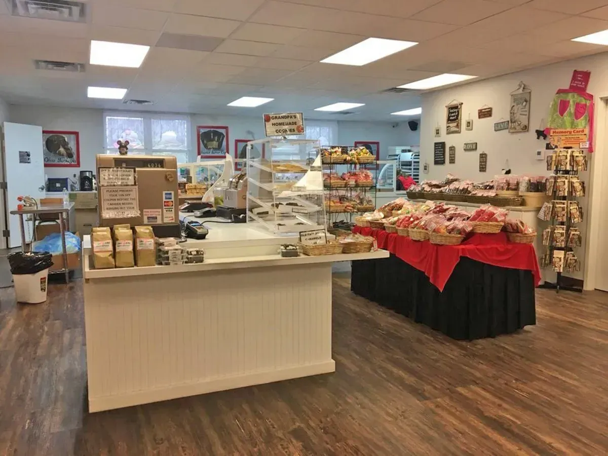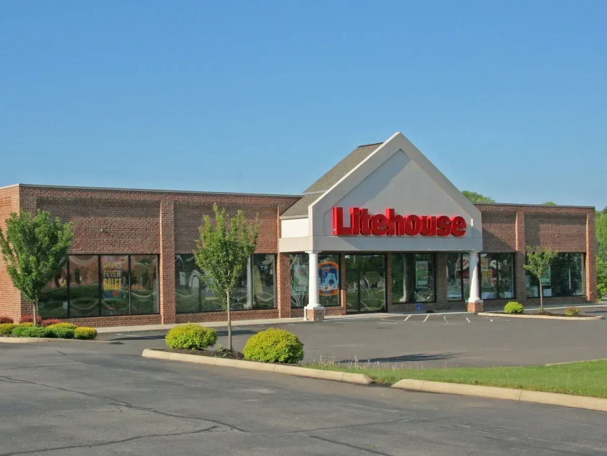HEARTLAND POINT
RETAIL
Project Details
Heartland Pointe - Orrville, OH
9,060 SF 2-Story Renovation
Community Connecting Place
- Retail Café
- Commercial Kitchen
- Banquet Room
- Mezzanine Meeting Room
- Open Floor Plan for Multi-Use Functions
- Information Center
- Gas Fireplace
- Patio Seating
Recent Retail Projects
Biggby Coffee Drive-Through
Learn More >>LincWay, Multi-Retail Venue
Learn More >>J & CO. Hair Studio & Spa
Learn More >>First Federal Financial Center
Learn More >>CAK Airport
Learn More >>Five Guys | Jimmy Johns
Learn More >>Heartland Point
Learn More >>Mattress Firm
Learn More >>de Silva | Verizon Wireless
Learn More >>General Rent-All
Learn More >>Grandpa's Cheese Barn - Norton
Learn More >>Litehouse Pools & Spas
Learn More >>View more
