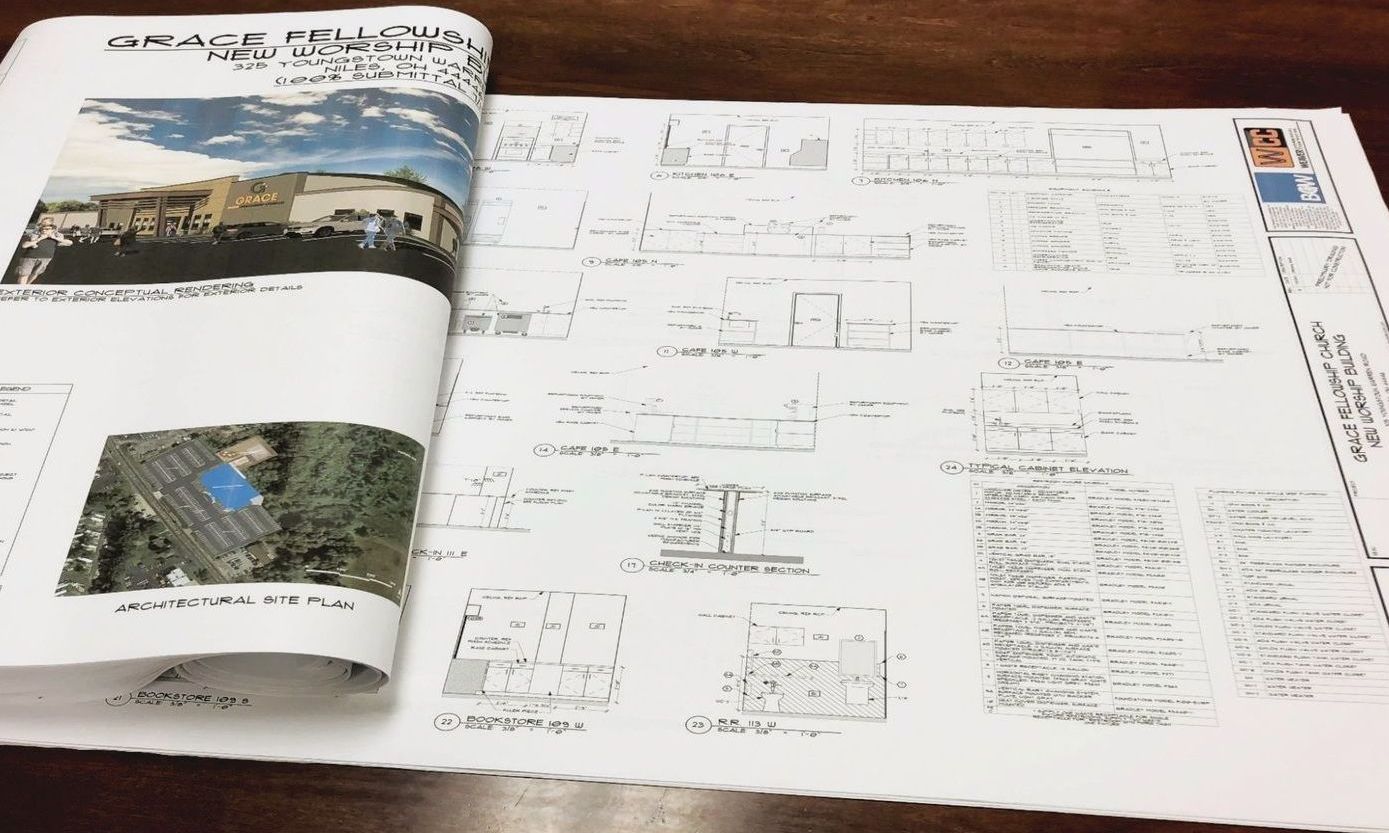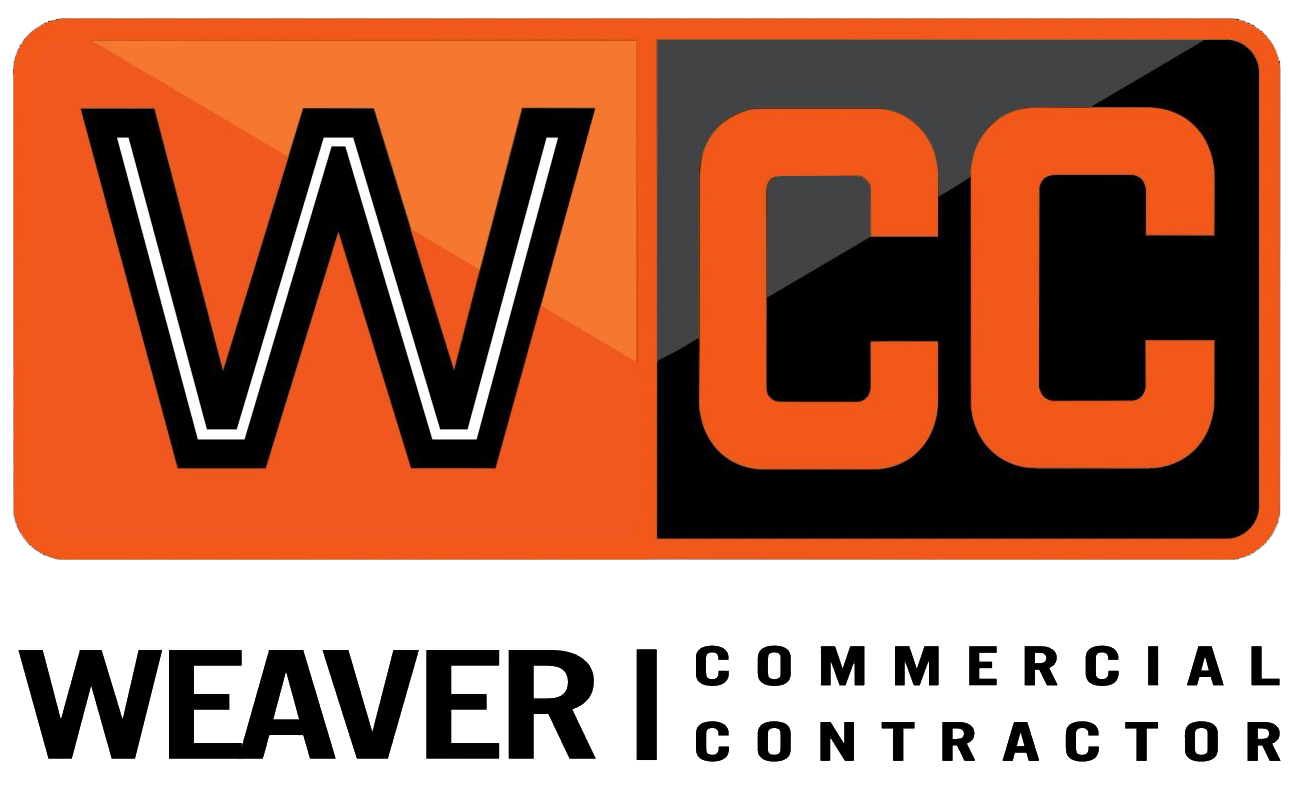Step 3: Construction Documents
Getting into the Nuts & Bolts.
Once a ministry has raised the necessary funds to move forward with Phase 3, a robust set of construction documents are developed for permitting, bidding, and the construction of your building. This set of documents includes architectural, mechanical, plumbing, electrical, and structural drawings, as well as coordination with A/V/L technicians and a civil engineer. The documents cover an extremely high level of detail, from the foundations, exterior wall construction, and heating and cooling configuration to the type of lighting, door hardware, and interior finishes. These are but a few of the many systems and materials detailed in the plan.
The Construction Documents Phase typically takes 5-6 months to complete, with regular design meetings scheduled between the owner, contractor, and architect to review and discuss the design options as it progresses.
BGW and WCC work closely during this critical phase to monitor and protect the project budget, to keep the ministry informed of any cost implications from design additions or revisions, and to explore cost-saving opportunities throughout the process.

