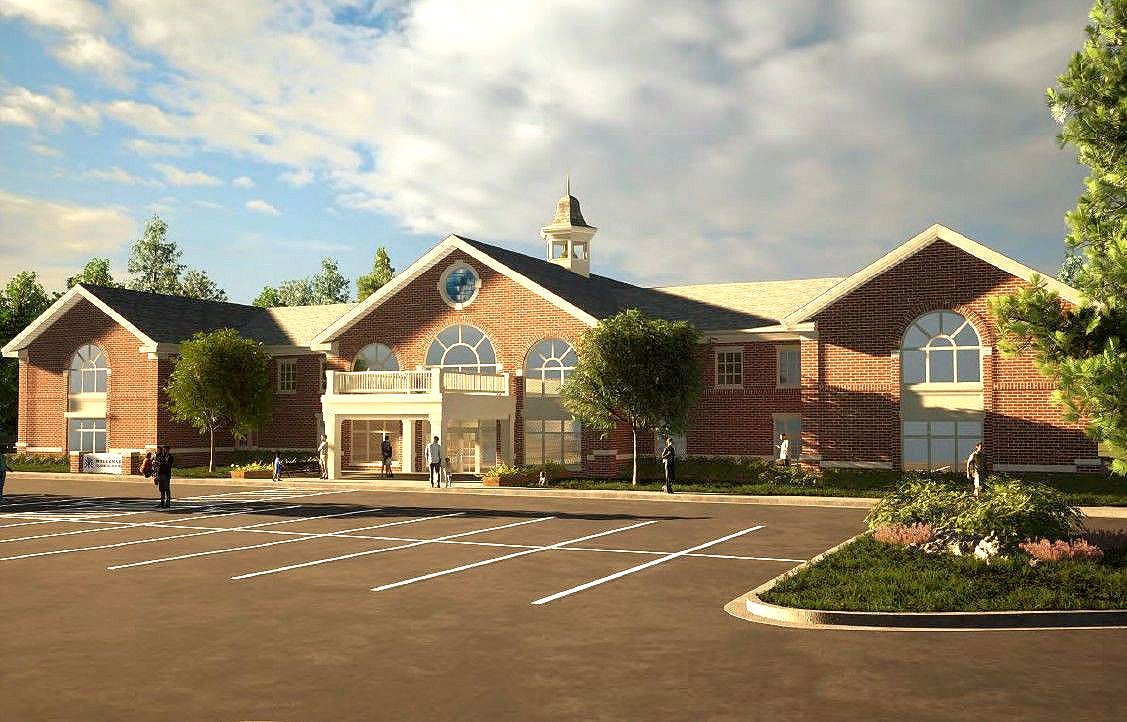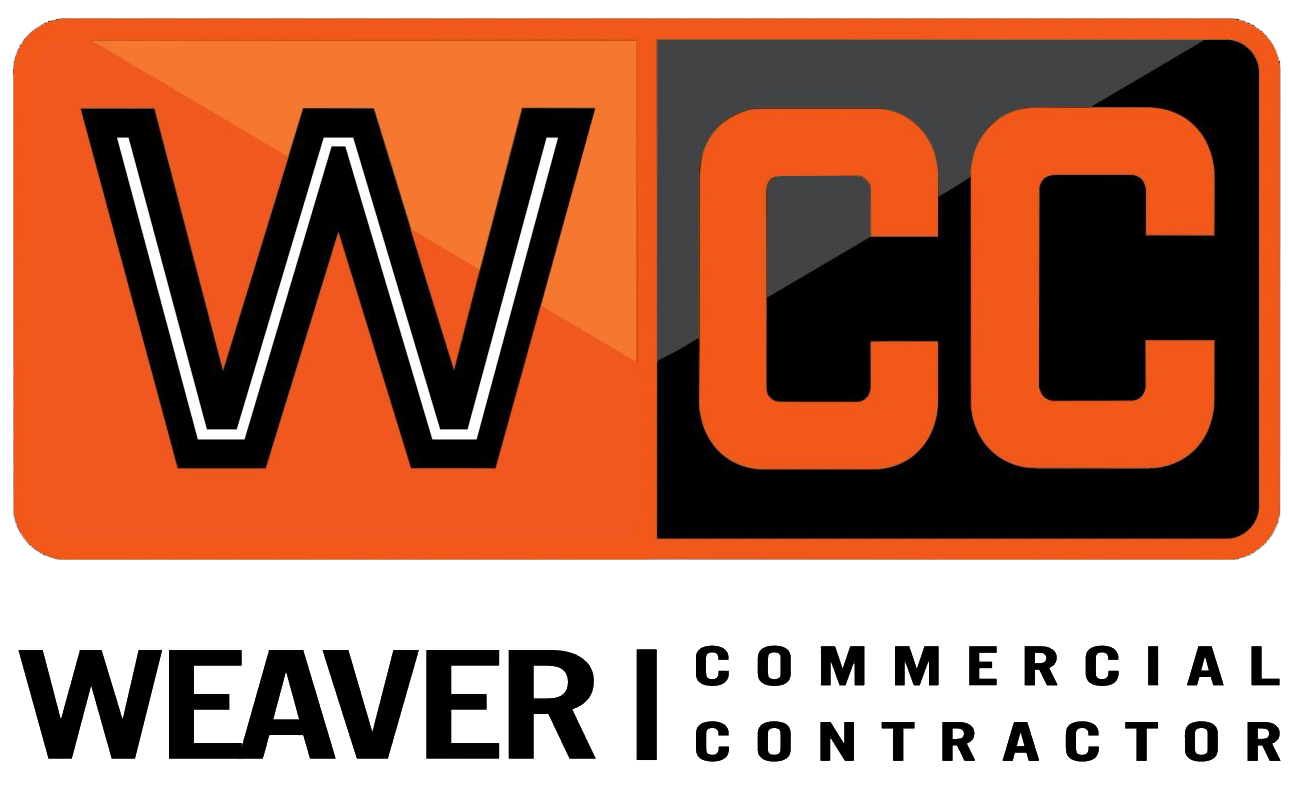Follow Us
Join our newsletter
Phase 1: Preliminary Design
The BGW Charrette: The First Step in Bringing Your Vision to Life.
Our design process begins with a unique spin on an age-old architectural exercise called a “Charrette.”
Unlike typical design methods in which the architect works separately with little “back and forth” input from the owner, this highly collaborative teamwork takes place over 3 days at the church or school site. This strategy allows design solutions to evolve quickly with real-time adaptations by the architect, based on the feedback of key ministry leaders and with WCC's expertise in building church and school facilities.
The visual tools delivered in our close-out packages include Site Plans, Floor Plans, Elevation Drawings, Exterior Photo-Realistic Renderings, Fly-Around Videos, and our detailed Preliminary Cost Estimates.
We have found that this highly collaborative process builds unity and momentum within your team and provides a powerful way of confidently communicating your ministry's vision.

